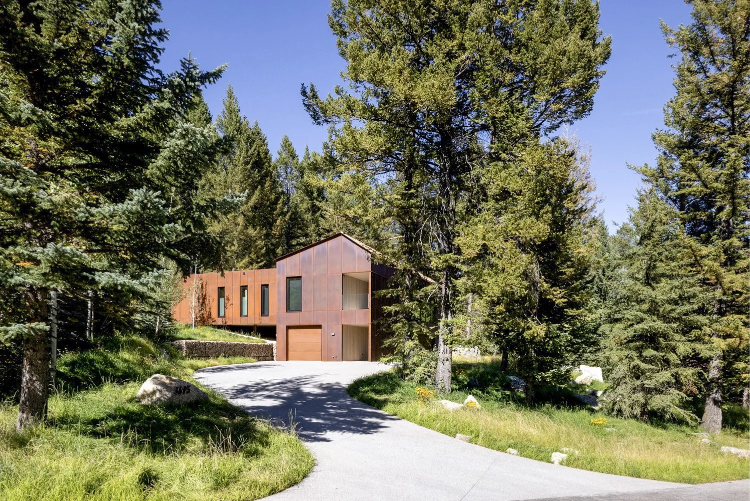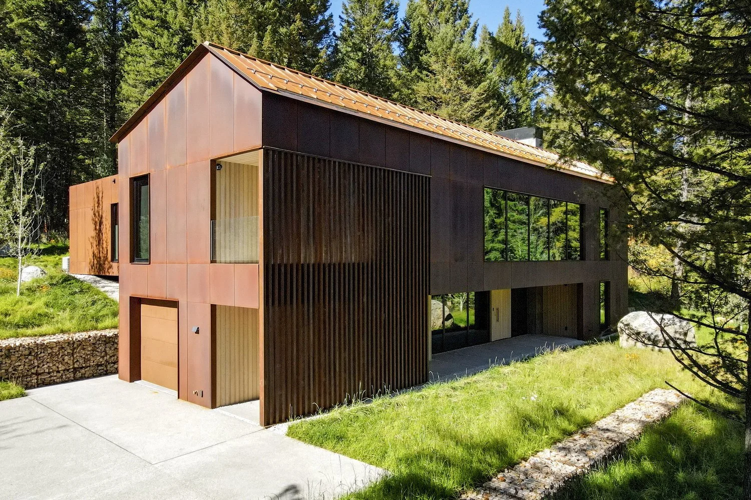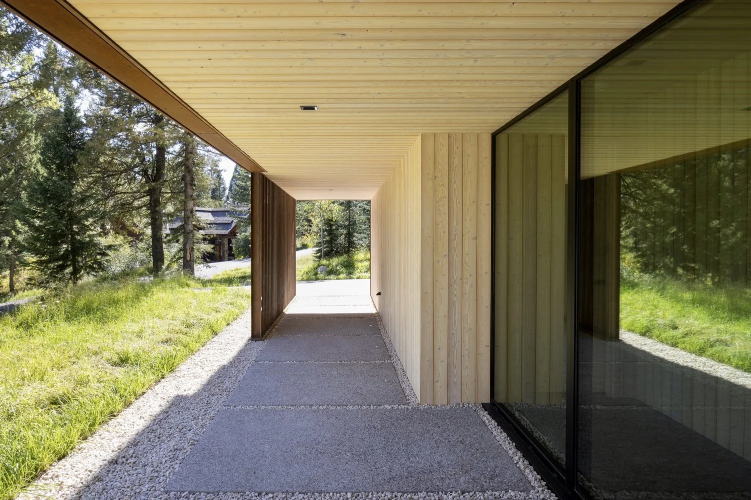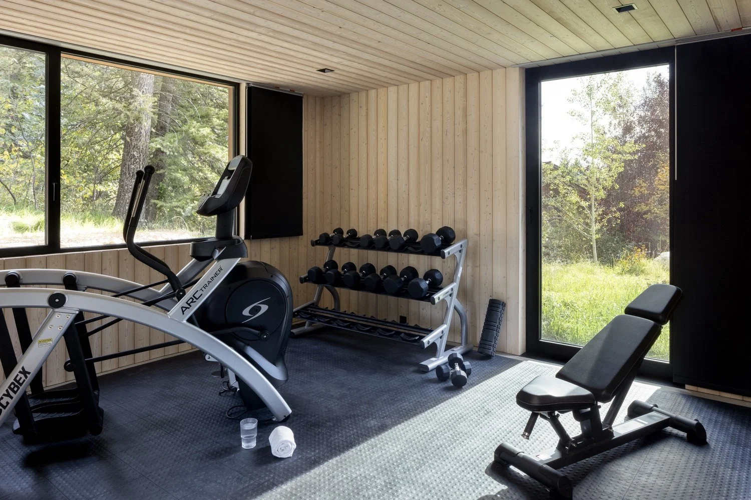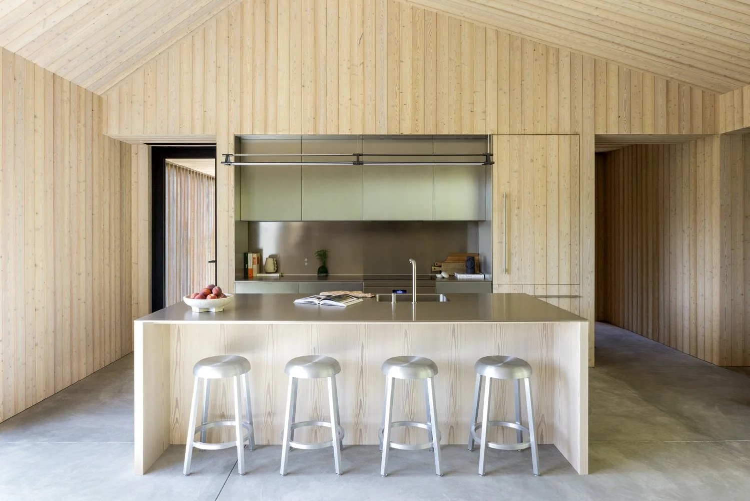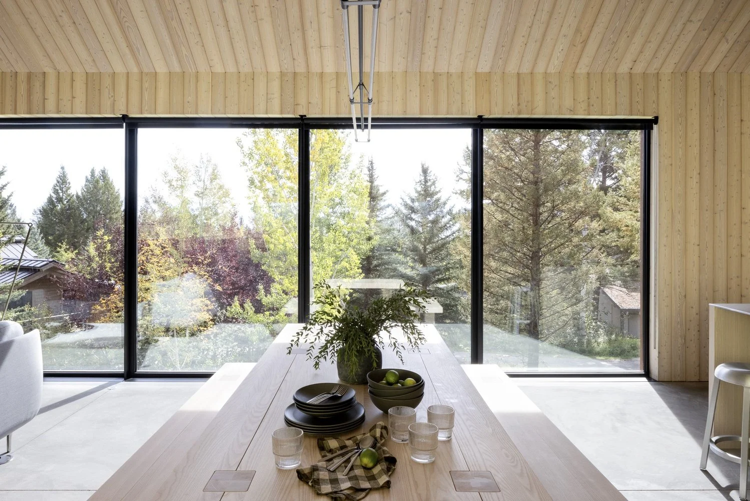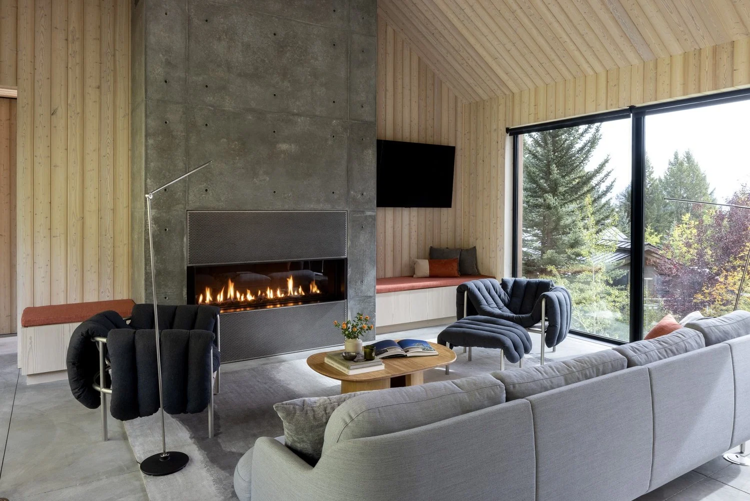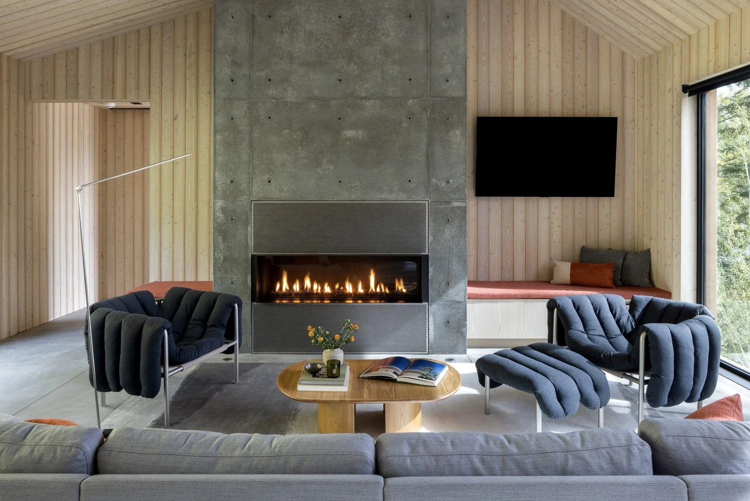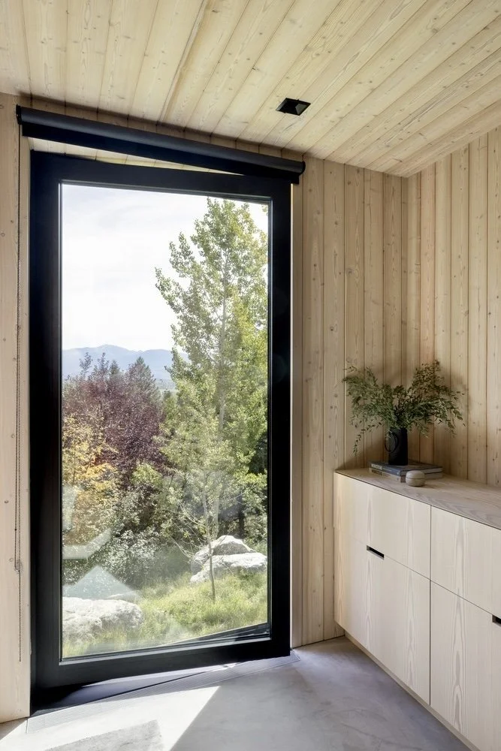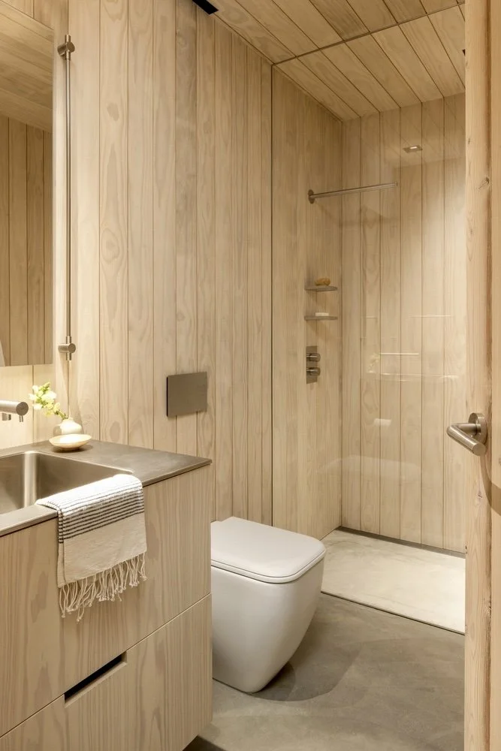Caju House
_____
Location: Teton Village, WY
Architect: CLB Architects
GC: Wind River Builders
_____
The award-winning Caju House in Teton Village, Wyoming is a striking 2,800-square-foot mountain retreat designed by CLB Architects. This project exemplifies our commitment to precision, innovation, and environmental harmony.
From the outset, our team embraced the site's challenges, including reorienting the structure to preserve a discovered boulder, ensuring the home remained in dialogue with its natural surroundings. Elevated on slender steel columns, the bedroom wing appears to float above the rugged terrain, a testament to the team’s meticulous engineering and execution.
The home's material palette—weathered Corten steel, concrete, and larch wood—was thoughtfully assembled to balance industrial resilience with natural warmth. Our craftsmanship is evident in features like the perforated stainless steel staircase, which functions as both a circulatory element and a sculptural centerpiece.
Caju House stands as a model of refined simplicity and structural elegance, reflecting our dedication to building homes that are both architecturally significant and deeply connected to their environment.
